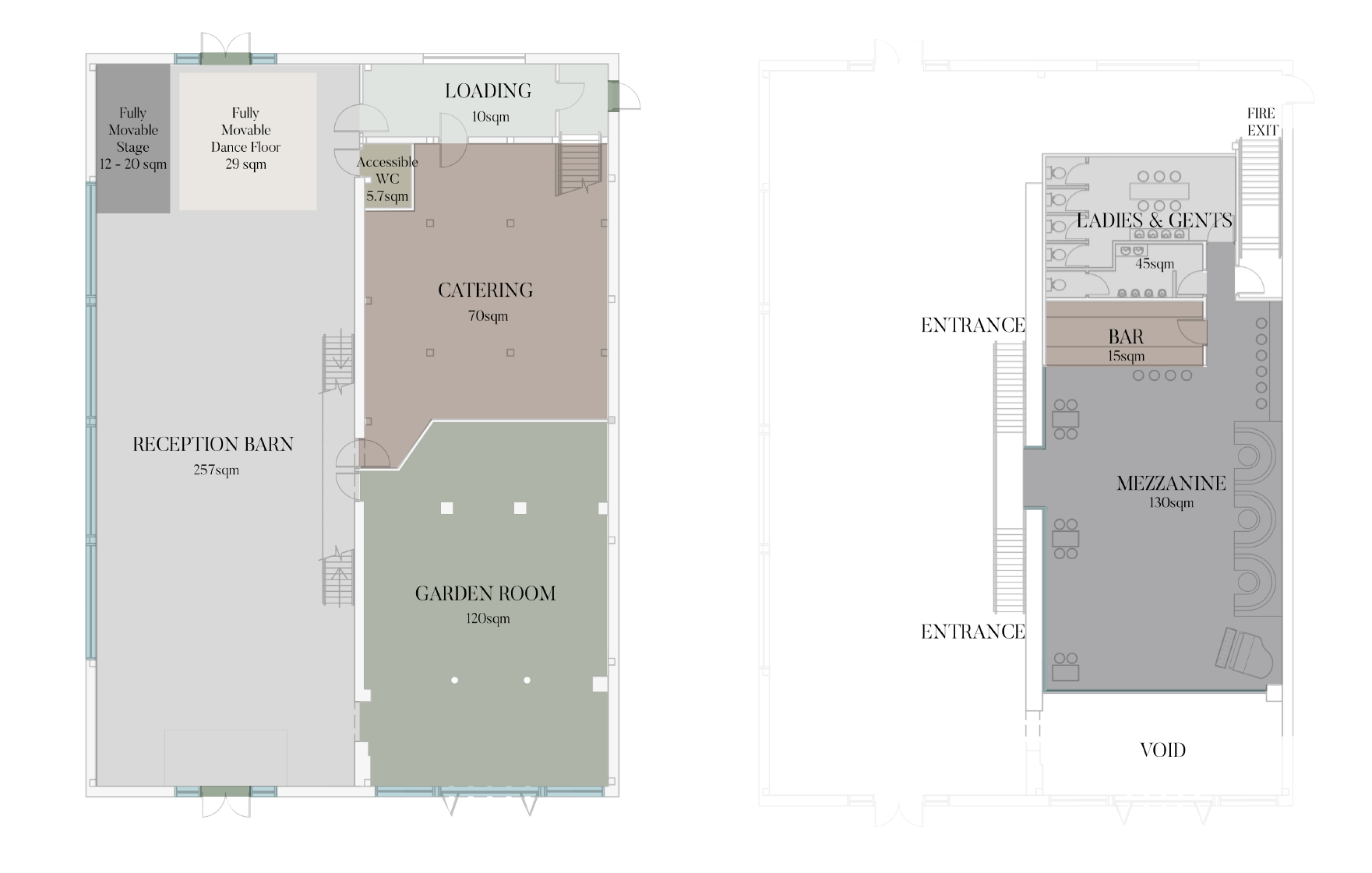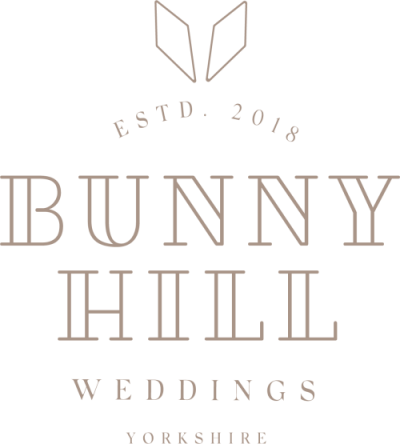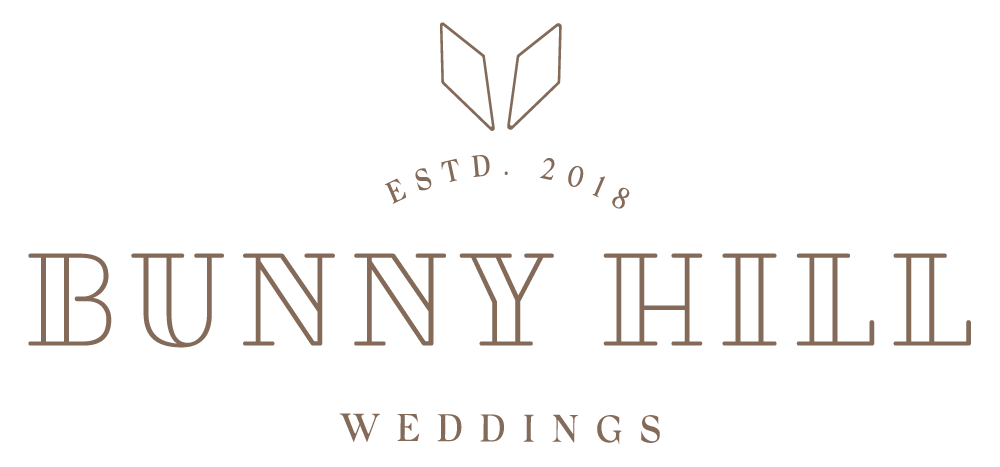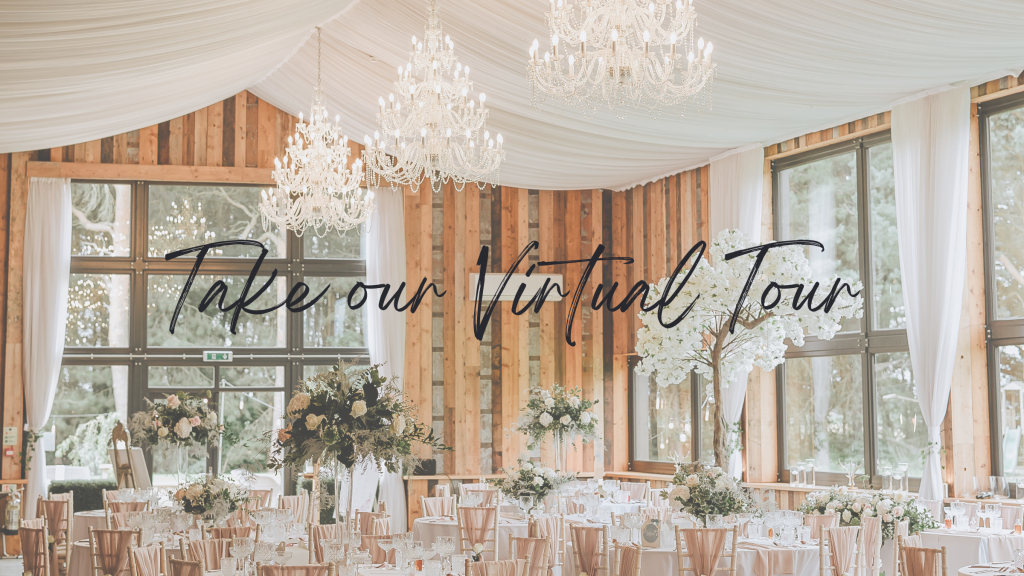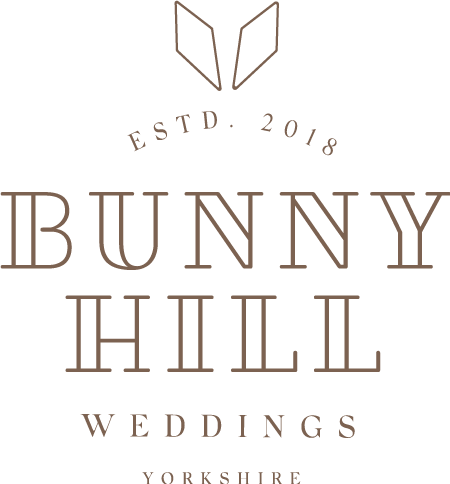A traditional barn with a modern twist, hidden away down a leafy country lane
Offering a nod to its industrial roots with a polished and sophisticated feel throughout. Reclaimed timber cladding, juxtaposed with luxe chandeliers and dressed brick against infinity balustrade.
The double fronted building houses the reception barn, the garden room for civil ceremonies, impressive mezzanine bar, luxurious powder rooms, cloakrooms and dedicated catering space. Helping to get the party started is an LED dance floor and stage with state of the art sound system. The stylish mezzanine bar provides unrivalled views over the grounds, with ambient lighting throughout.
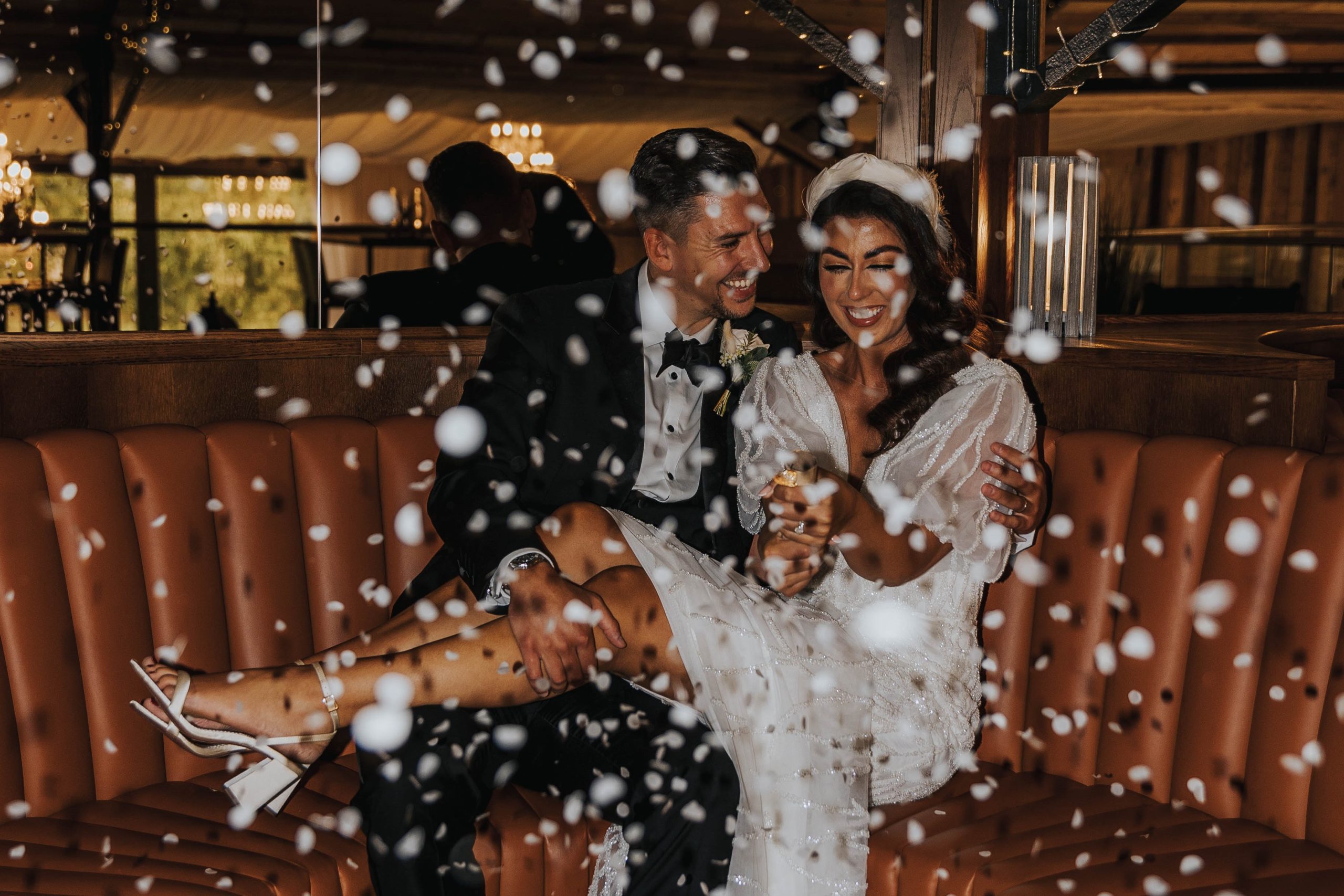
A hidden gem of a wedding venue in Yorkshire. Discover Bunny Hill for yourselves and fall in love all over again.
Let us inspire you…
The Tour
Our Virtual Tour is a great tool when considering options with your stylist and florist. You can also find out more about some of our excellent suppliers by clicking on their icons.
The floorplan
The barn can seat 200 and has capacity for 300+ evening guests, its size offers the flexibility to plan your seating arrangements around your styling. The reception barn and garden room open out onto patio areas with peaceful rural vistas complemented by soft seating and patio heaters, should the weather be unkind each space is accessible internally.
